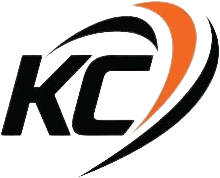Pre-Engineered Building Systems
At Konnective Commerce, we pride ourselves on providing the best Pre-Engineered Building Systems for our clients. The system we have created follows a similar pattern to the original one that made the concept popular in the sixties. This entails the creation of standardized components that are made in our specialized workshop and can then be transfered to the construction site for final assembly. Even the smaller components such as doors, windows, roofing, cladding, and even the nuts and bolts used to conduct the final assembly are made in the same standardized format, so as to ensure smooth replacement, as they get work out over the years. By doing this, we enjoy the benefit of the economies of scale, which greatly reduce not only our operating costs, but also the budget required by the client.
Following the traditional process, our PEB systems utilize a framing structure that begins by assembling I-shaped members, commonly known as I-beams. These beams are further fastened with steel plates to make the finished I section. These I sections join together to form the complete frame of the PEB. If the load requirements are higher that normal, we ensure the use of larger plates dimensions to guarantee easier distribution of weight. Customers also have the option of utilizing other types of framing, such as trusses, mill sections, crenelated beams etc. We also support the use of advanced software systems to create uncommon but equally useful construction styles that use secondary structural parts for support, such as Cold shaped Z-members and C-shaped members. This not only improves the quality of the structure but also gives you options for different looks, by using different types of materials, such as wood, tensioned cloth, formed concrete, masonry block, glass curtain wall and many more.
